Layout Decisions = Cardboard Trial
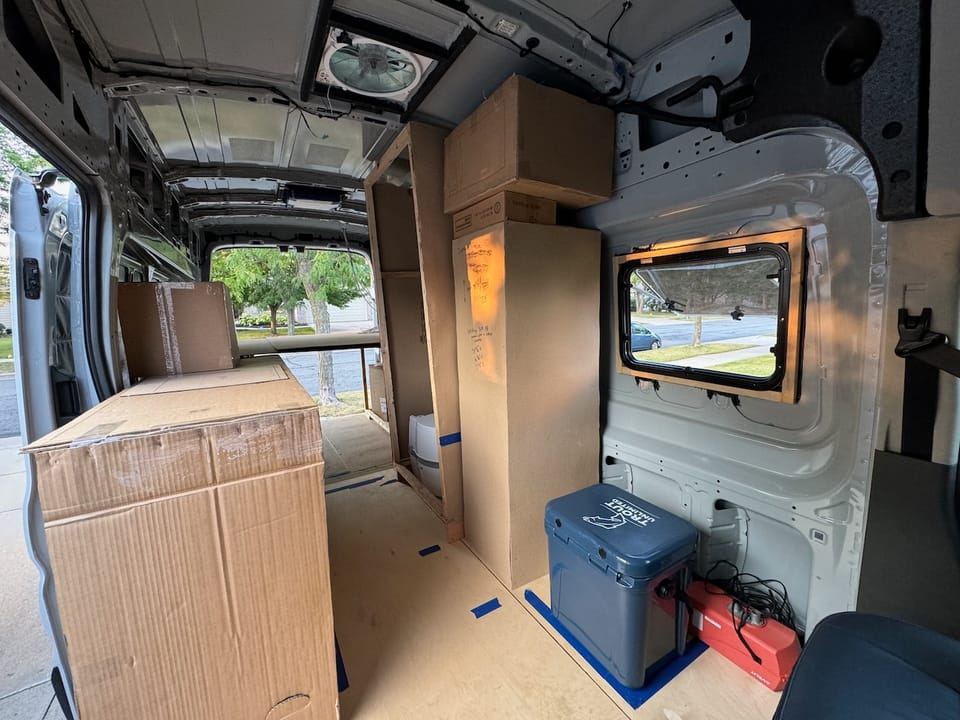
Once the floor 'sandwich' (1/2" minicel + 1" polyiso insulation + 3/4" baltic birch plywood) was done (but still removable), we moved the rough 3D Sketchup model to physical cardboard + 2x2 furring strips for a prototype build out. The floor has to be in so that you can accurately measure vertically and rest things on it reasonably as the metal van floor is all lumpy with ridges and valleys otherwise.
You can stare at a 3D SketchUp model on the screen all day long, but to actually get a feel for the space, accessibility, sight lines, lighting, etc. you have to "build one and throw it away." Can we pass each other in the main aisle or is it too narrow sort of questions are answered.
The basic layout of the interior uses a "north/south" bed. In van terms, that means the bed is oriented so that neither of you have to crawl over the other to get in or out of bed. "East/west" is more popular as it saves space, as long as you aren't too tall. Both of our travel trailers required the bed crawl so we were done with that, especially as we age in the coming decade...
The bed frame is fixed at 35.5" above the floor and that under bed space is named "the garage" in van terms. Our garage will have two long 5 foot, full extension, 500 lb. capable pull out trays. Both bikes can nest carefully onto one and the other will be used with various tubs for easy access, flexible storage in the deep garage area.
The electrical and water systems are each in their own 'module' on the outer edges of the garage space along the wall.
Here's a video walkthrough tour of the plan (or pictures below that if you're pressed for time).
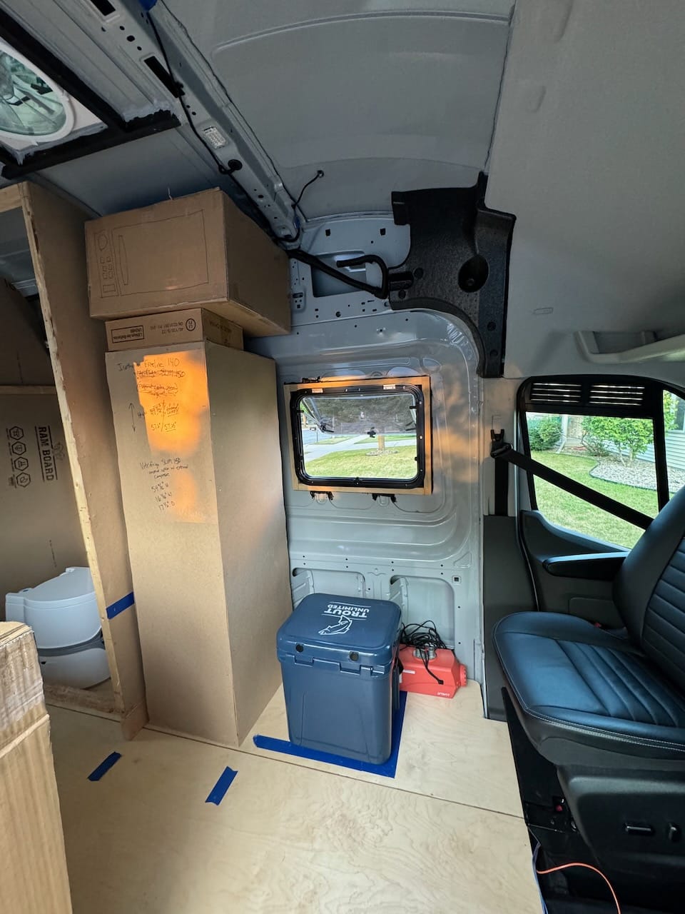
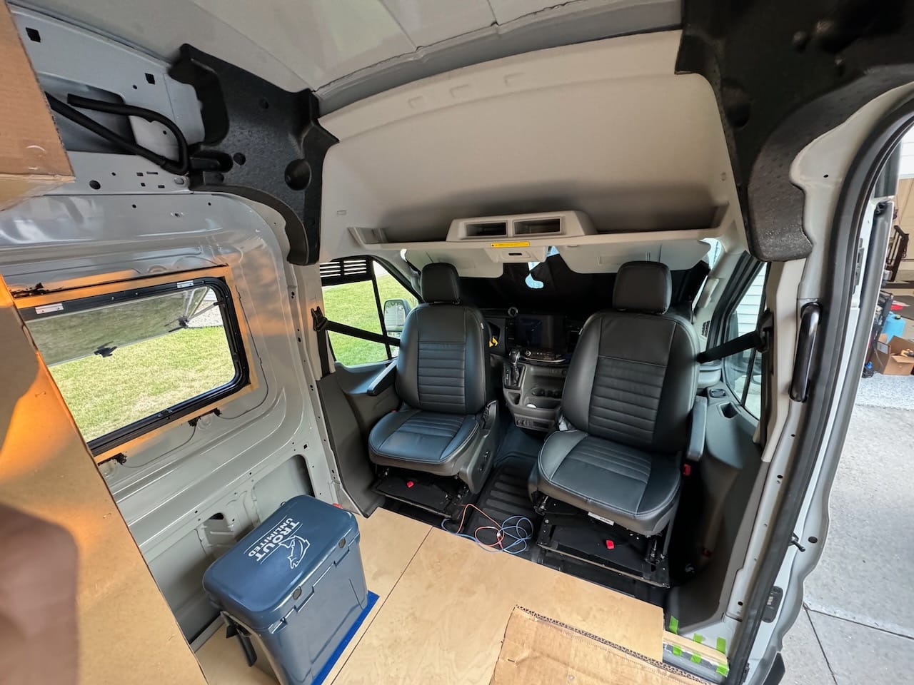
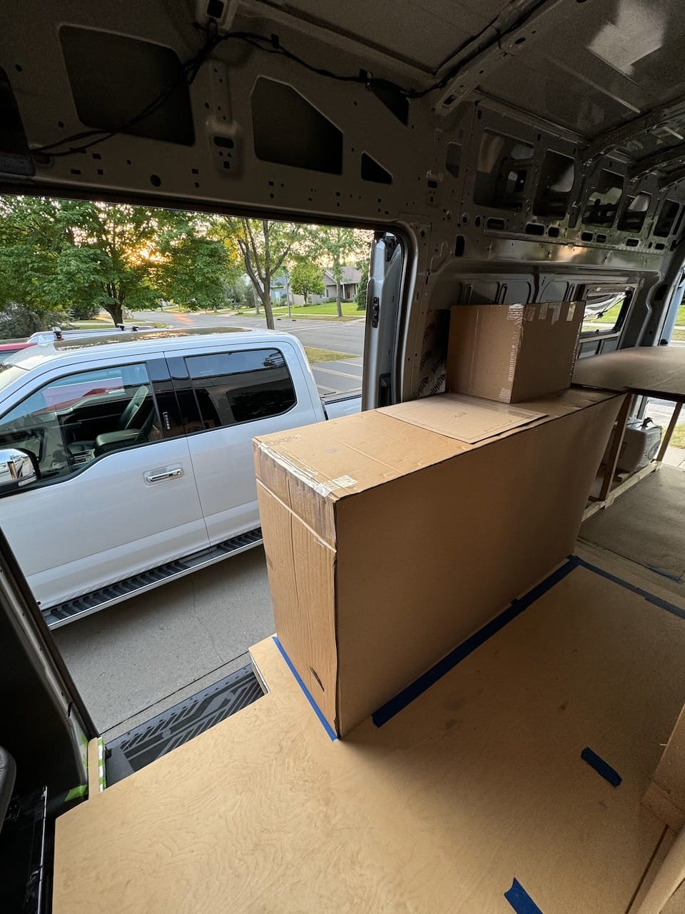
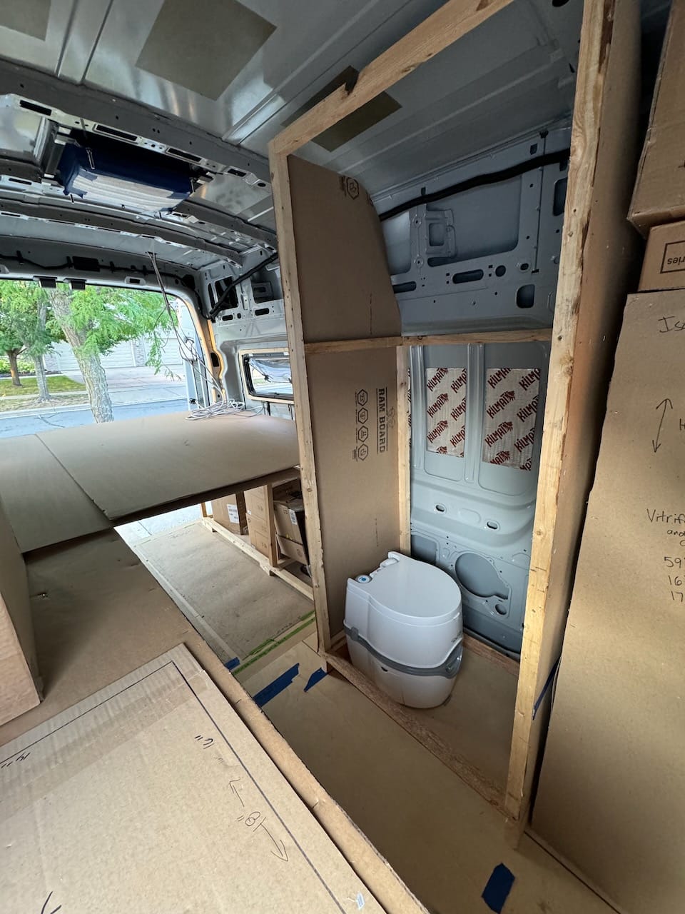
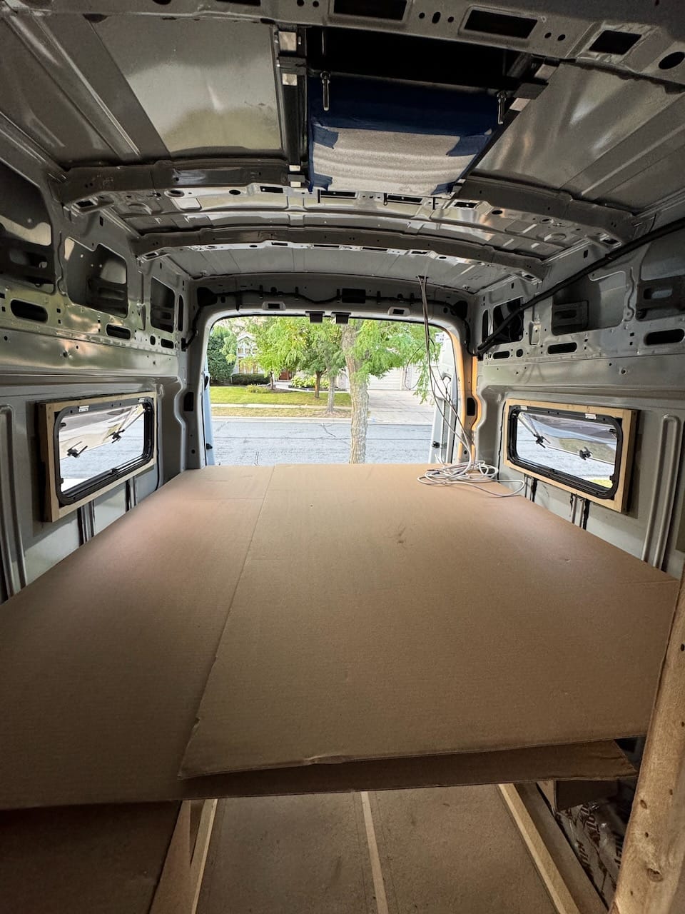
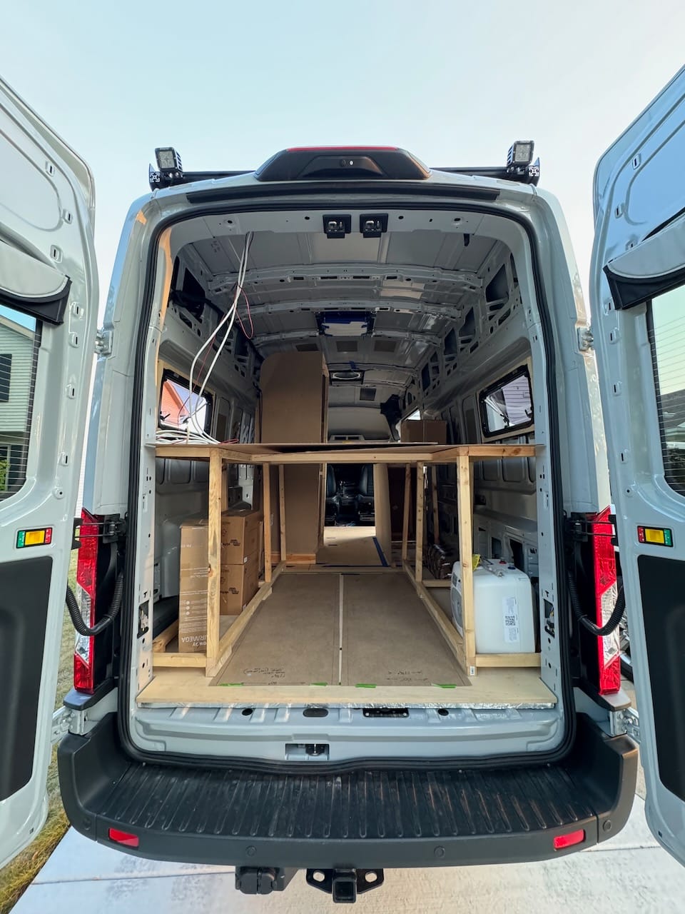
Member discussion