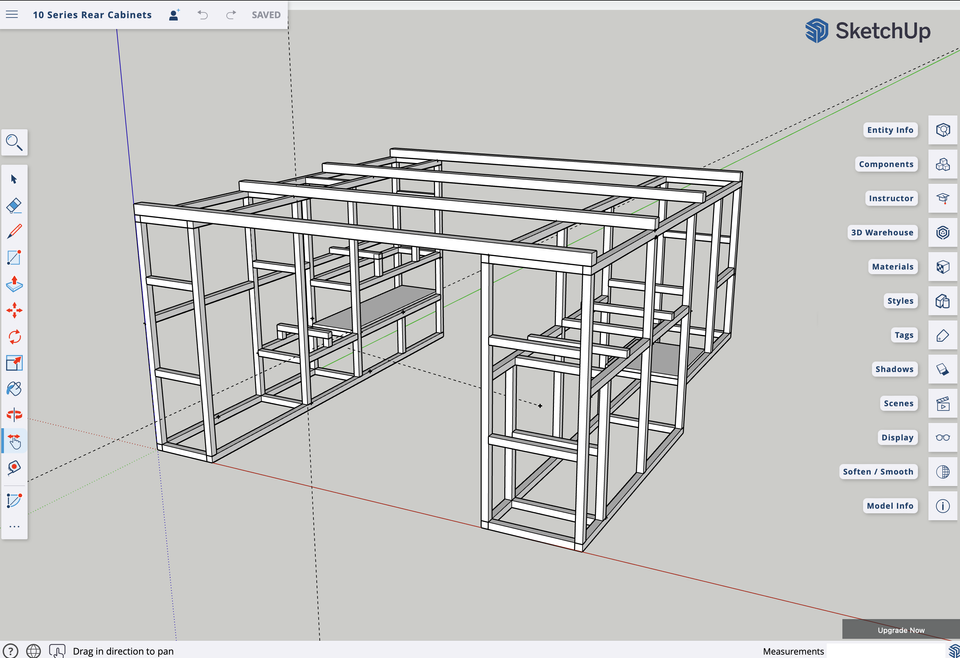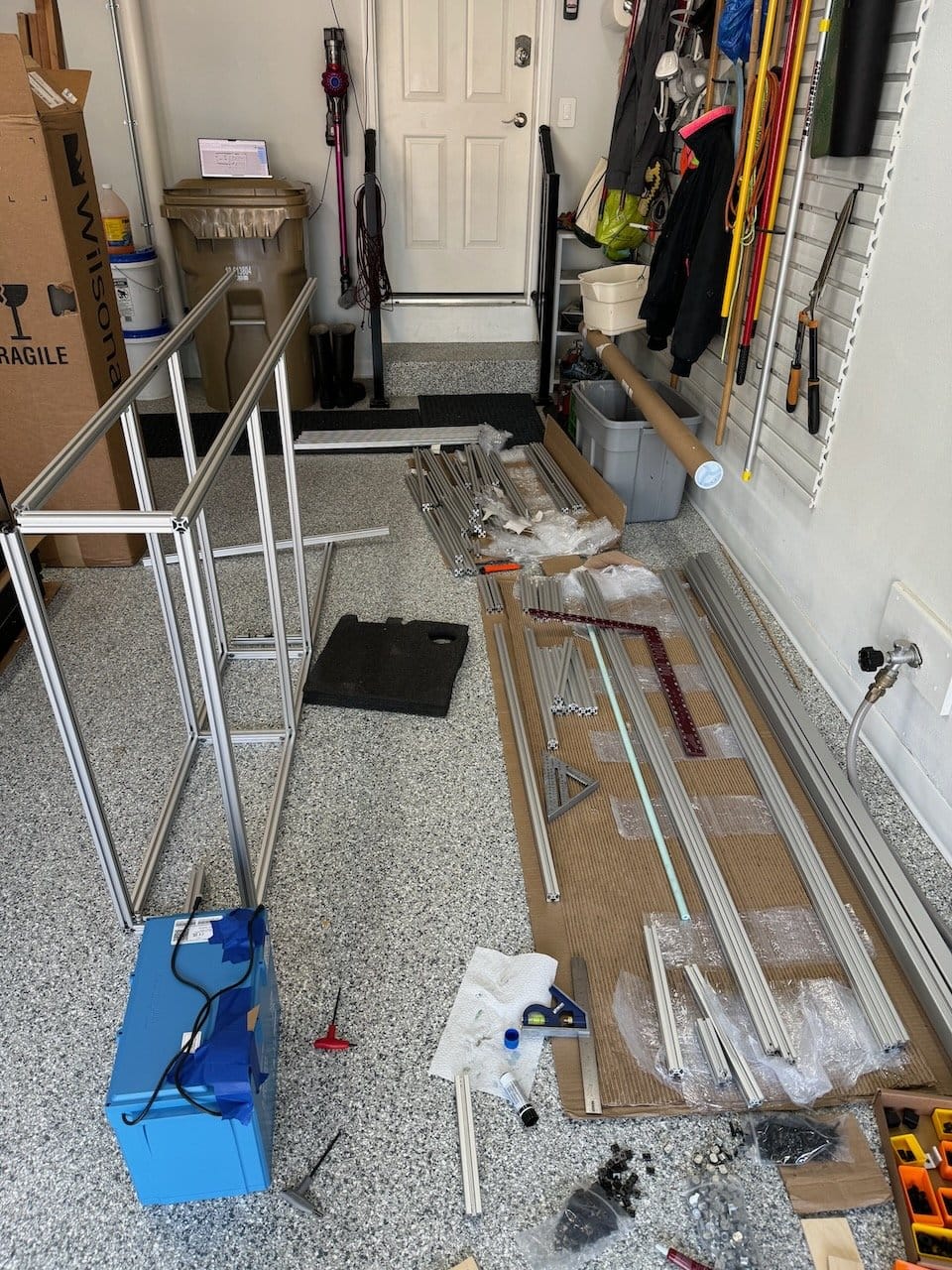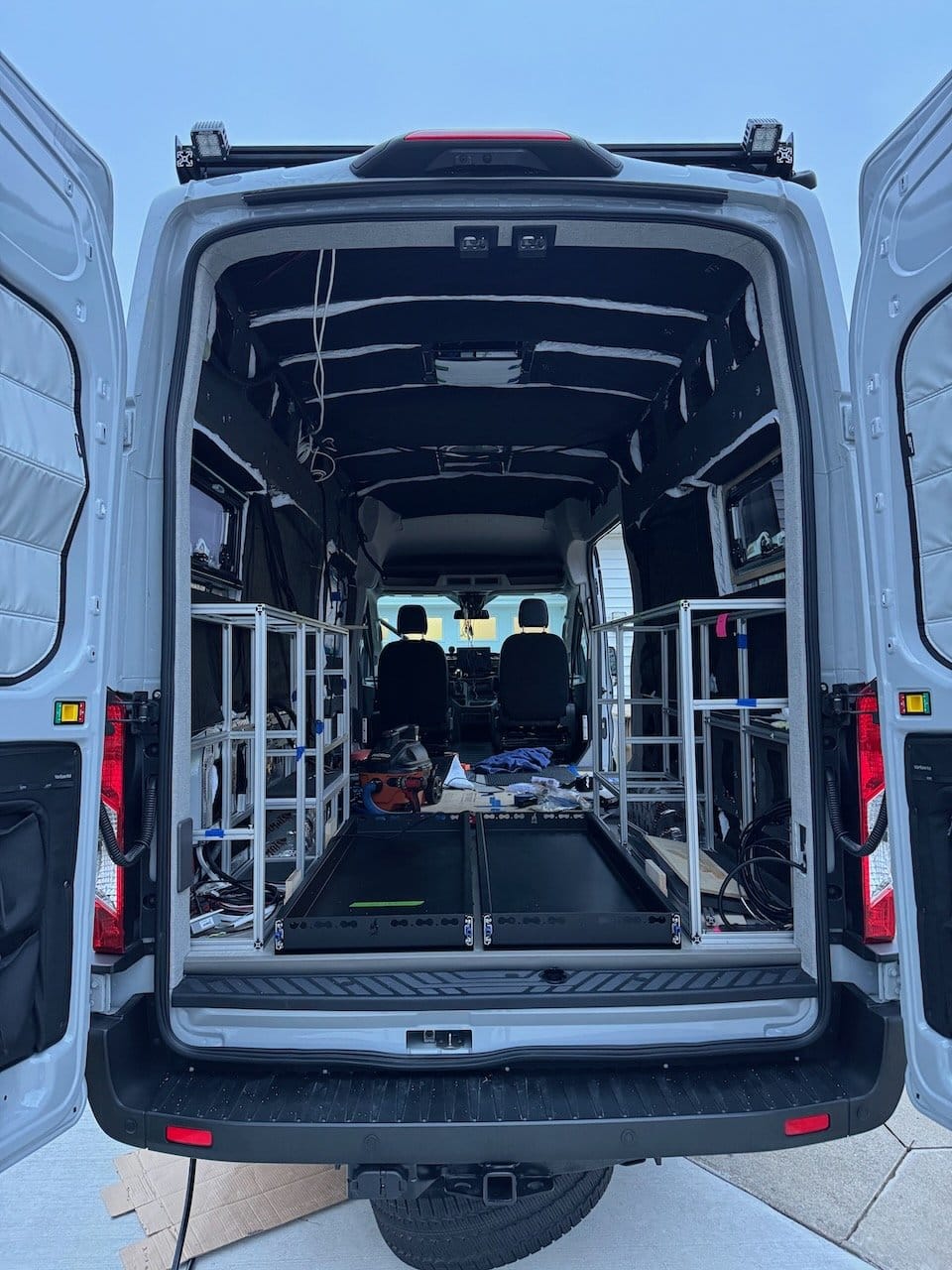Electrical System - Part 2

Now that I have the paper schematic dream, a huge pile of very expensive blue boxes, and the alternator installed, I need to figure out how to mount all this stuff in the back of the van.
Reducing the electrical 'schematic' to minimal physical space is one of those primary challenges of van building. And of course like anything in the build, "everything is dependent on everything else". So I really needed to solve both the electrical and water cabinet layout before I could declare victory.
We prioritized fitting two full extension 5 foot long pull out trays between the left and right cabinet area and that dictated everything. Virtually no van build can fit 2 trays, but ours can. Some use a giant single tray, but then accessing anything in the middle is really awkward.
Used SketchUp to 3D model both cabinets and the cross beams that support the queen bed platform (the picture above).
Once you struggle for an hour or so, the (free) app becomes pretty easy to use and super valuable. I redesigned many aspects of the structure a dozen times or more as you run out to the van to measure something or a component and then adjust the plan.
Here's the giant pile of aluminum extrusion slowly coming together into something cabinet-like.

And here's the skeleton with a proof of concept with both pull out trays in the van.

Next up - finding a solution to mounting tons of things inside those empty metal skeletons.
Member discussion